- Main Contractor: Roofwise
- Roof area: 15000 sq. m
- Wall area: 1500m sq. m
We were employed by Great West 2003 in early 2015 to refurbish Bays 6-10 of Unit C at Moreton Business Park which were originally Ministry of Defence buildings built between the wars. We were appointed main contractor responsible for the Construction Phase Health & Safety Plan co-ordinating the whole project.
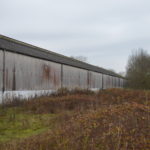
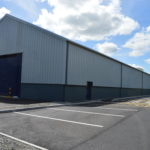
Car Park Elevation before & after refurbishment.
The project involved the complete refurbishment of the superstructure, stripping and disposing of asbestos cement roofing & cladding, glass rooflights, old sliding doors & personnel doors. An asbestos survey was done and a full structural calculation check of the steelwork was required before the new work could begin.
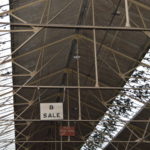 The roof & walls were re-clad with Kingspan KS1000RW panels, new polycarbonate rooflights were installed & new single ply lined gutters and PVC downpipes were fitted. The steelwork was jet washed & low level brickwork re-pointed & painted. New sectional doors & personnel doors were fitted along with the necessary steelwork alterations.
The roof & walls were re-clad with Kingspan KS1000RW panels, new polycarbonate rooflights were installed & new single ply lined gutters and PVC downpipes were fitted. The steelwork was jet washed & low level brickwork re-pointed & painted. New sectional doors & personnel doors were fitted along with the necessary steelwork alterations.
Our works also included some new drainage works & a new car park which were subcontracted out to specialist firms.
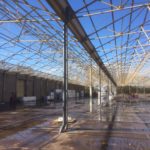
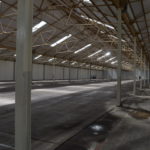
To the left Roof stripped & to the right re-clad.
